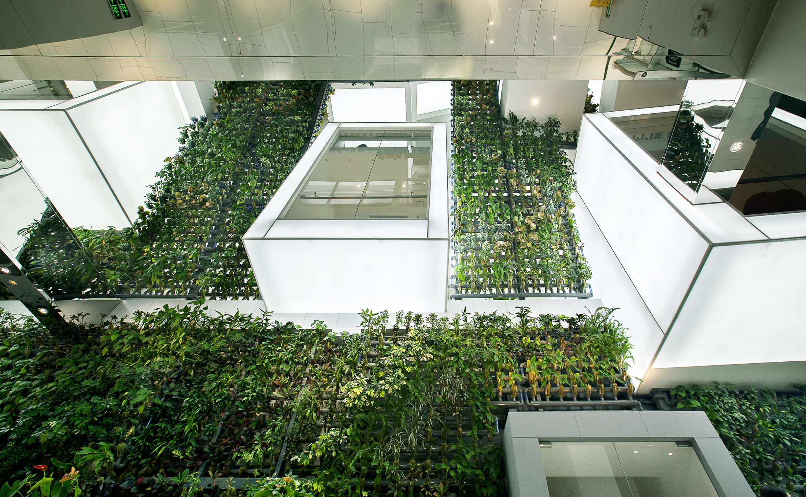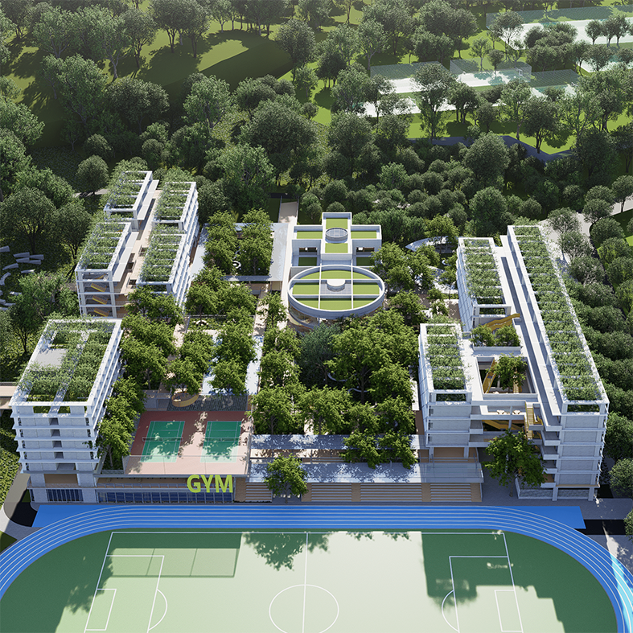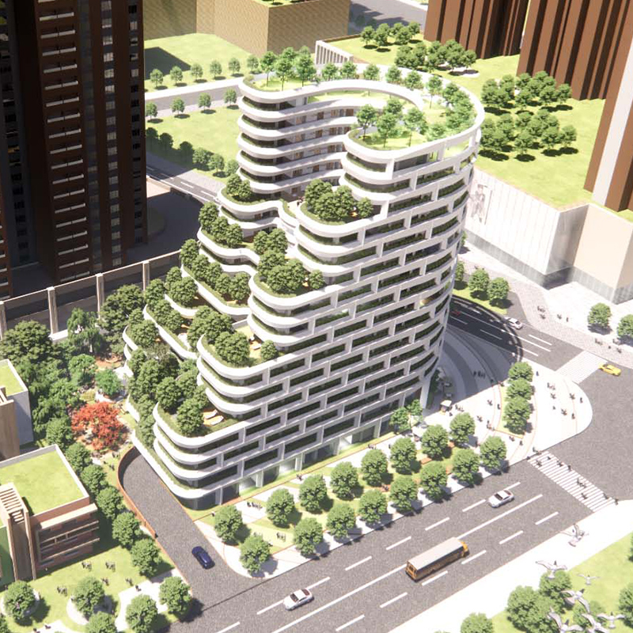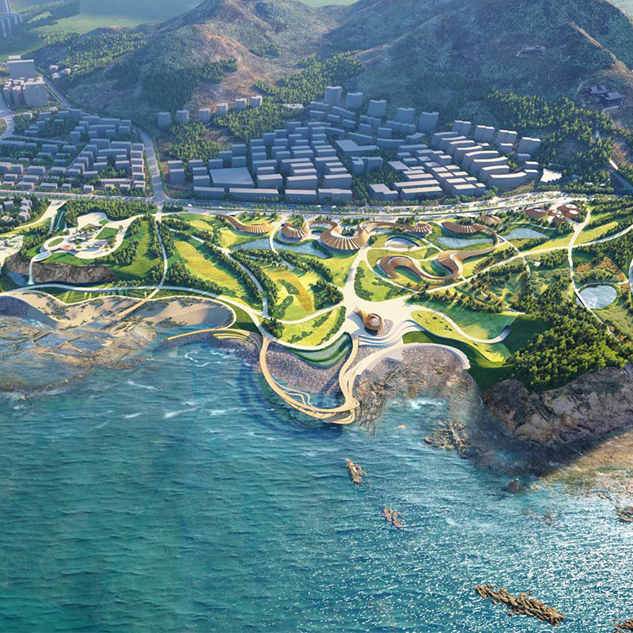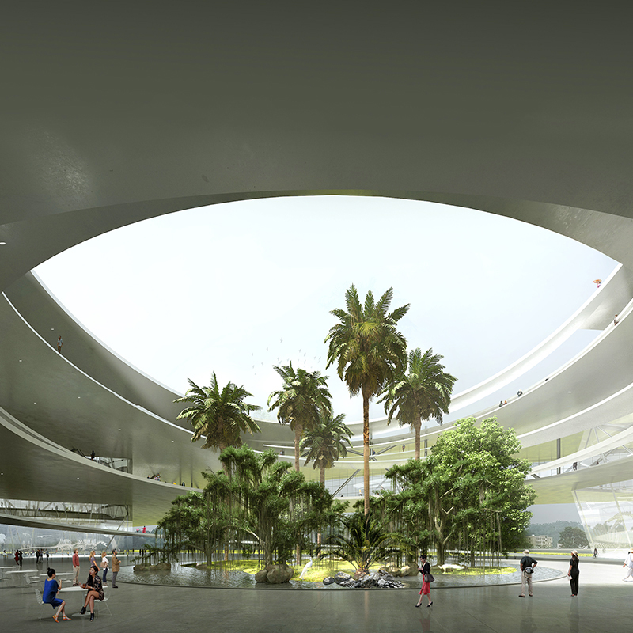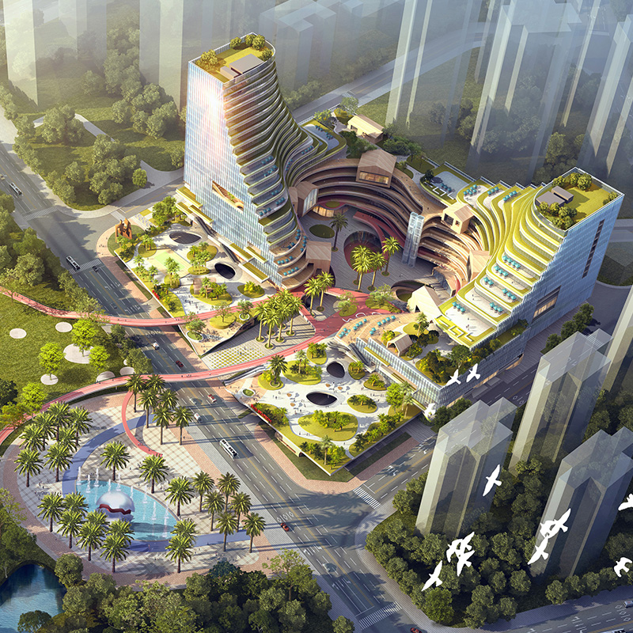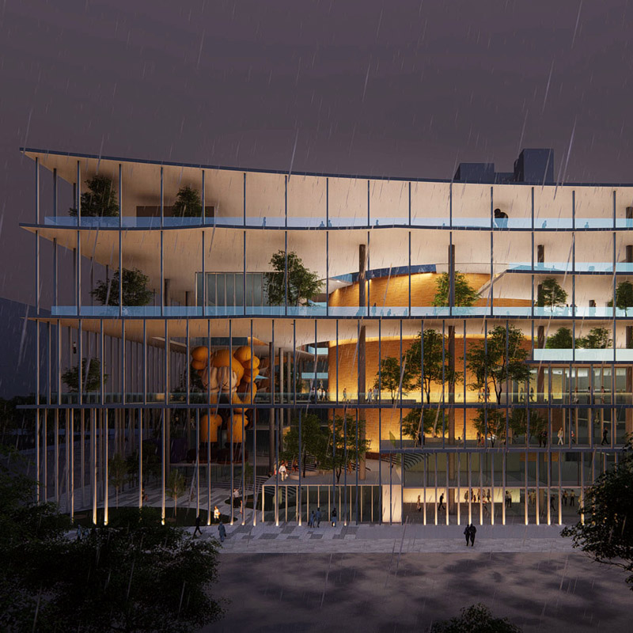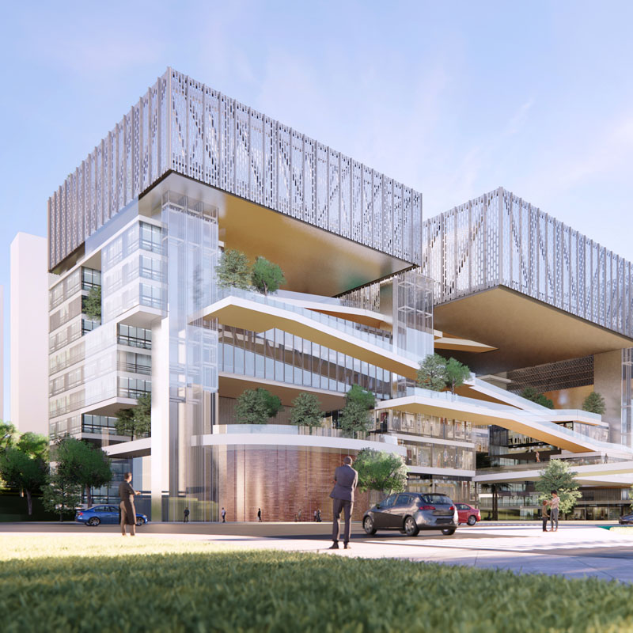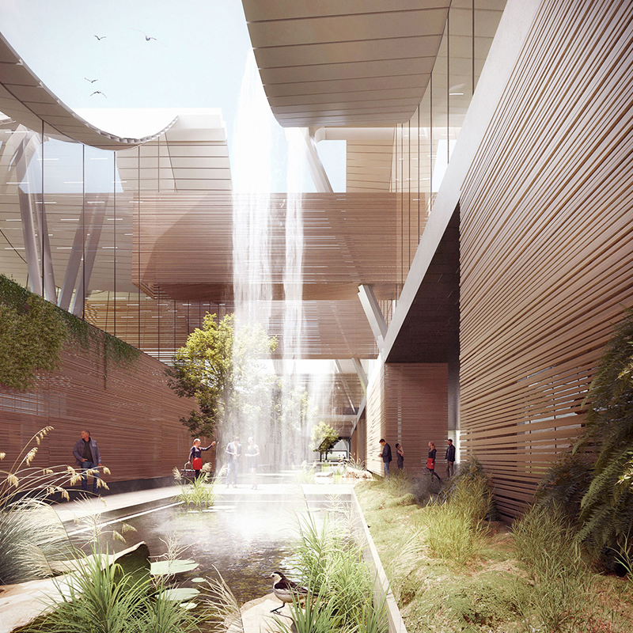As the renovation of old industrial space, we strive to break the monotonous, repetitive and cold conventional office space, and try to create a more lively, casual and pleasant office environment that can meet the needs of employees for more diverse activities.
This project is the old office space renovation. Designed to break the traditional monotony, repetition and even boring office space, tend to create a space similar to a playful environment to meet the needs of multi-level space needs of employees, For example, a smaller space sometimes is more conducive to the communication between staff, even more intimate to personal relationships. Each stair is unique and interesting designed and manufactured at each level a completely different spatial experience, while connected the entire office from ground level up to fifth through a lively "cube" space series area. Different with a clear attribution of standard office space, these "cube" spaces are a variety of styles and uncertain programs; they could be reading rooms, snack rooms, gossip spaces, smoking areas, etc. They provide staff with additional kinds of temporary, relaxed and intimate spaces to enjoy, share, or simply be alone.
Setting the green wall system on the west side of the office area resolves two problems. On the one hand, plants can enjoy the intense afternoon westward sunlight exposure. By photosynthesis, plants will increase concentration of oxygen anion in the office, which benefits employees' physical and mental health conditions. On the other hand, through the plants shading, the office area is away from western exposure interference, and avoid the formation of Greenhouse effect by western exposure sunlight in the office area, therefore saved additional air-conditioning load.
Moreover, each of the plants is free to be plug in and out from the green-wall. For those who like their gardening staff, this feature also allows them to replace their desk plantation whenever they like.
Green wall system is composed of several parallel and equidistant horizontal PVC pipes which functioned as the water pool. Adjacent horizontal pipes connected to each other through a transparent connection tube at the ends. The system attached to a steel frame system about 20 meter-wide by 20-meter-high. Water supplies from the top of the system by gravity and ensures that all horizontal pipes to keep half the pool water level. Excess water collected in the sump at the bottom of the system, and then pump up to the tank on the top of the system by a circulation pump. Before the water been recycled into the system, necessary nutrients will be injected into the water automatically. Therefore, a coherent irrigating system formed which ensure no overflow happened.
Each plant planted in a recycled plastic water bottle “pot”, and connected with horizontal pipe water pool by a PVC connector, the connectors are about 20cmapart from each other to ensure adequate space to allow plants to grow. A cotton thread connects the pot soil and water in horizontal pipe pool by soaking itself into the water, functioning no different as root capillary action, to ensure water supply plants.
The system has the following significant advantages
1, The translucency: the system can be freely designed into different shapes, double sides planting; two-way access; translucent.
2, Clean & low maintenances: the entire system is completely sealed, all plants are irrigated by capillary action, and there is no overflow problem. Particularly suitable for indoor use.
3, Plants replaceable: Because pots are recycled plastic mineral water bottles, bottle and PVC water tank connected by screw threads. Plant replacement is very convenient.
4, Air purification: the large-scale green wall and numerous plants improve indoor air quality significantly; they could increase the number of indoor oxygen and negative ions.
