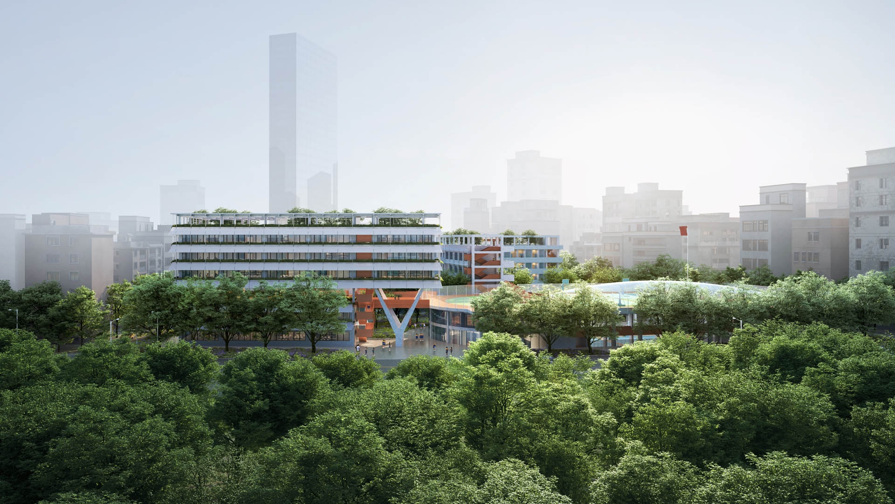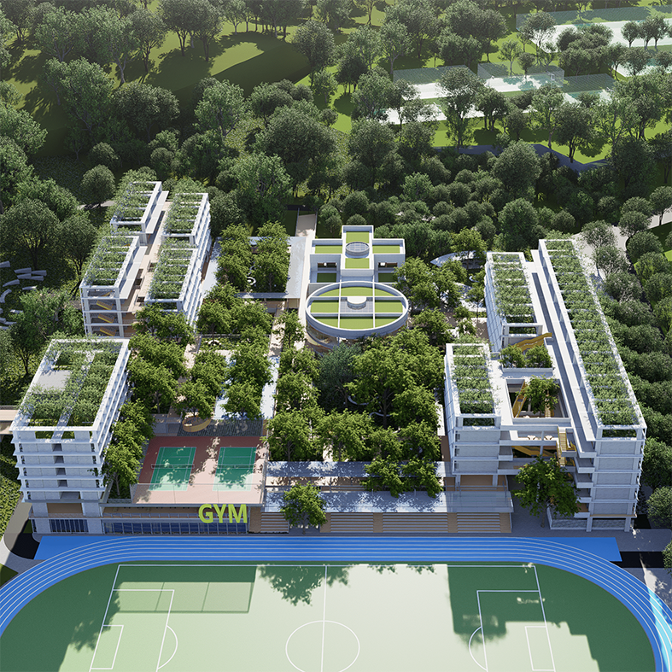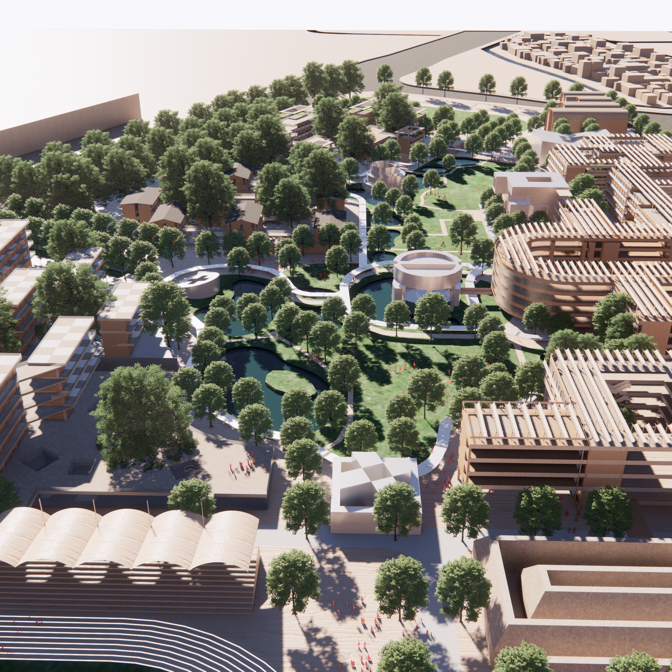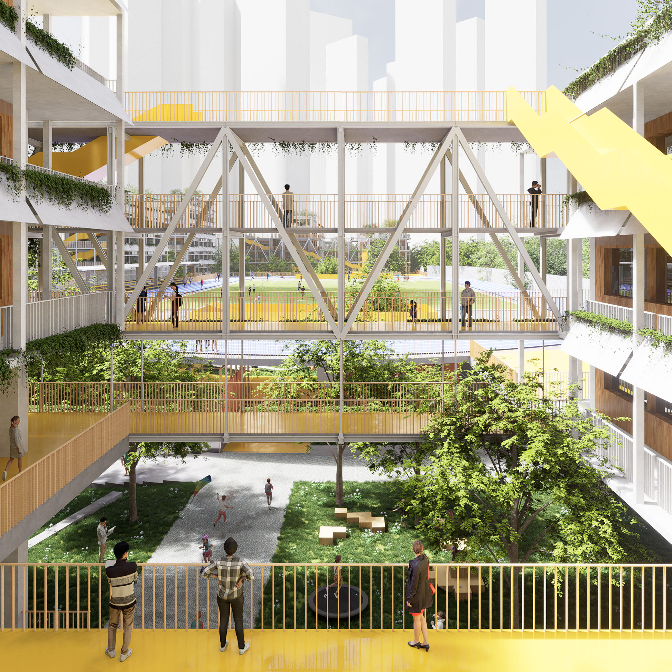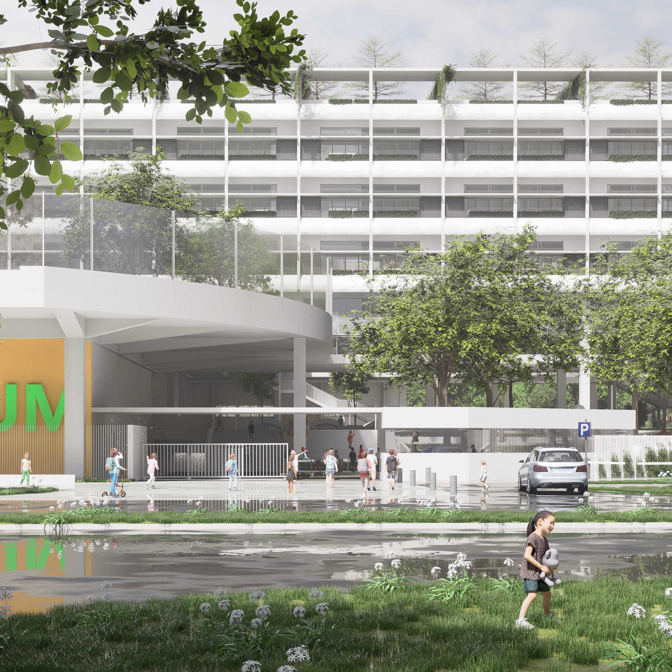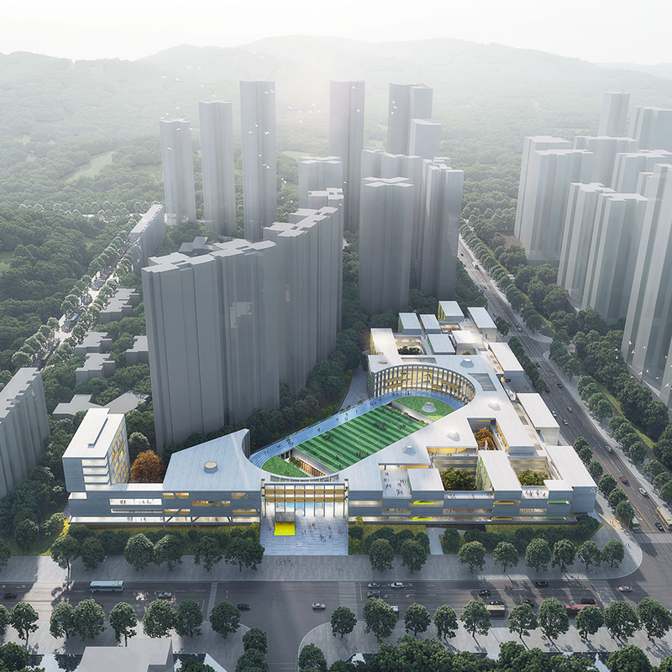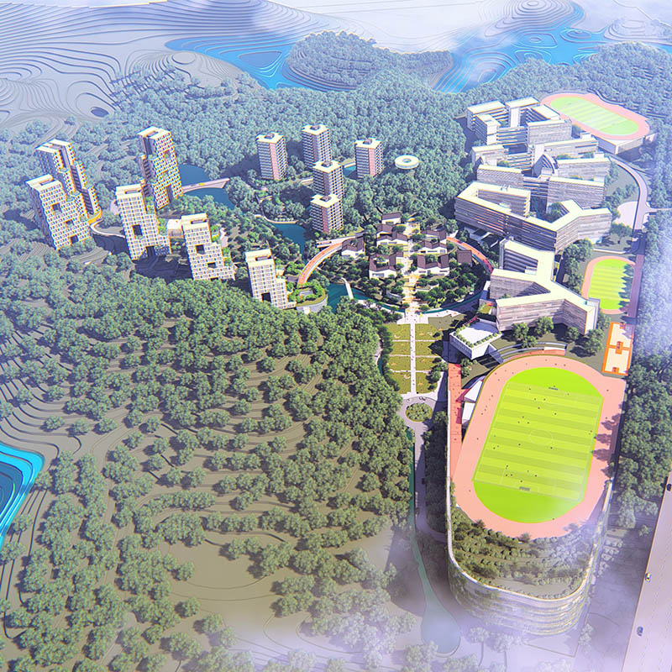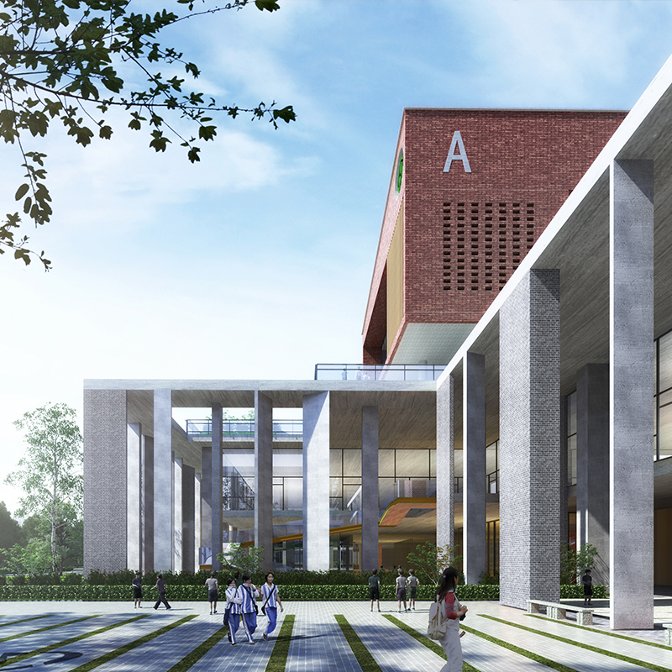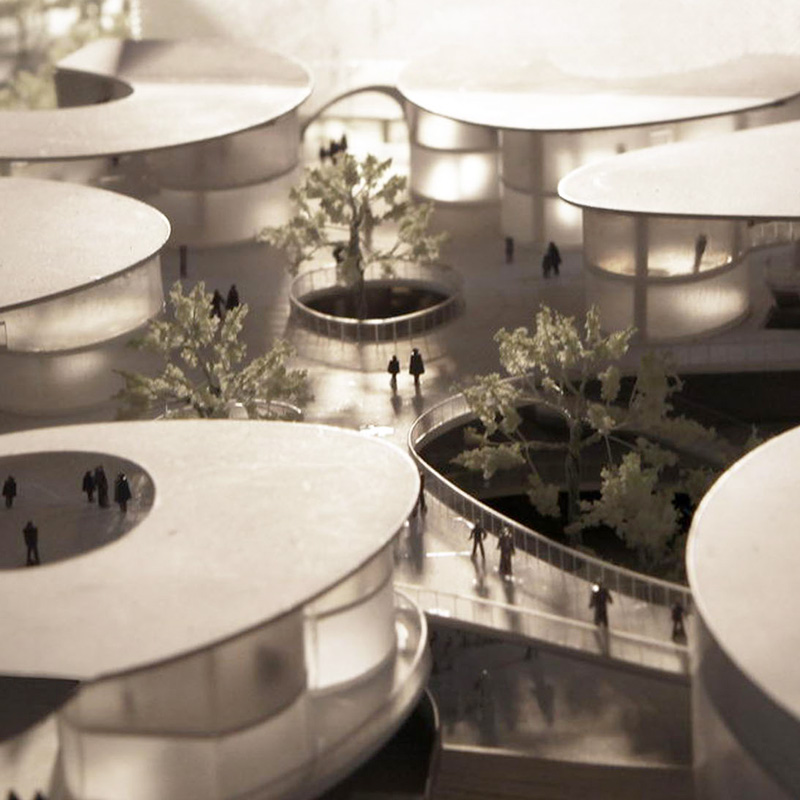CAMPUS ON THE TREETOPSShenzhen Baogang Primary School Expansion (Competition Winning) 2022
At the same time, for the urban village communities where public services are relatively scarce, we seize the opportunity of school expansion to share the school's sports public facilities with the community on a time-share basis for the benefit of the community and create a campus floating above the treetops.
The campus is based on the urban fabric of the urban village, and on the premise that the existing campus is preserved on a large scale, we seamlessly integrate the expansion part with the preserved part, and make each other's achievements to form an organic and natural whole. Campus.
The project site is strategically located next to Huawei's Bantian headquarters, adjacent to Madame Curie Avenue on the west side, and integrated into the Horseshoe Hill Village urban village on the east side, with half city and half garden as the prominent features of the site. We have introduced dense urban greenery into the campus, forming a green axis from the entrance of the school to the inner courtyard, and distributing sports fields, public vitality, teaching areas and living and leisure areas on both sides of the green axis; at the same time, a vibrant path connects the old and new buildings to form a complete teaching and learning loop, creating a campus floating above the treetops; and reserving the entrance and exit points shared with the community and the channel connecting Huawei's base.
Thanks to the preserved open space, trees can be planted in the real soil, and under the cover of thirty-five trees, the school children can be exposed to the real natural environment and fully understand the ecology and mystery of nature. From the entrance of the campus, a boulevard full of natural greenery gradually extends inward, and on both sides, there are sports fields, public vitality areas, teaching areas and living and leisure areas.
At the third floor elevation we design several activity spaces with different themes, where students gather after class, providing a natural and green learning environment for students. Students can see the dense foliage and hear the summer cicadas here.
The semi-circular multi-purpose hall and library are arranged in a stacked top and bottom row, using the space under the stairs of the multi-purpose hall to create a more ritualistic reading experience. At the same time, a parent pick-up area connected to the underground garage is set up inside the library, allowing children to receive knowledge while waiting for their parents and increasing the usage rate of the library. The sunken courtyard at the entrance of the campus serves as the main spatial node linking the campus cafeteria, library, campus entrance and the three-story elevated activity platform to enrich the spatial experience vertically. At the same time, the semi-circular space of the original school building is added with an external staircase to enhance the connectivity of each floor and create a space with monumental significance.
We place the dance classrooms, music classrooms and other noisy professional art classrooms under the elevated playground, far away from the teaching area, to reduce noise interference to the classroom, while sharing an open-air courtyard full of greenery with the sports field, so that students have a natural environment within their reach.
In the context of contemporary high-capacity and high-density construction, vertical functional overlay has become a common way of land use intensification. The multi-level spatial vein of the campus continues from north to south, from the library to the sports field, and then to the shared classroom area, various spaces are interconnected, which can be visited and stayed, and can be viewed. Through the three levels of vibrant platforms, the new and old teaching spaces are linked to create a rich spatial experience, allowing students to have ample time to leave the classroom and come to the semi-outdoor space during class time to experience campus life and re-establish a healthy connection with nature, while forming a number of rich spaces for students to gather and communicate.
For urban village communities where public service facilities are relatively scarce, seize the opportunity of school expansion to fully consider the time-sharing of sports public facilities with the community for the benefit of the community. For public facilities that can be easily shared, the design concentrates on the southern part of the campus. The school is adjacent to the community road and Curie Avenue, and has reserved access to the Huawei base. During school days, the school is closed to the entire campus, while during holidays, the gymnasium becomes a community center where community residents can move freely. Community residents can enter and use the sports facilities during holidays and summer and winter vacations through a separate entrance on the south side to be a good neighbor to the community and enhance the overall quality of the community.


Project information
-
Name:Shenzhen Baogang Primary School Expansion (Competition Winning) 2022
Add:
Area:27841㎡(保留9341㎡,新建18500㎡)
Type:
Education
Reuse
Time:
2022
State:Competition winning scheme
-
Customer:
Chief Designer:
Design Team:
Cooperative Team:
