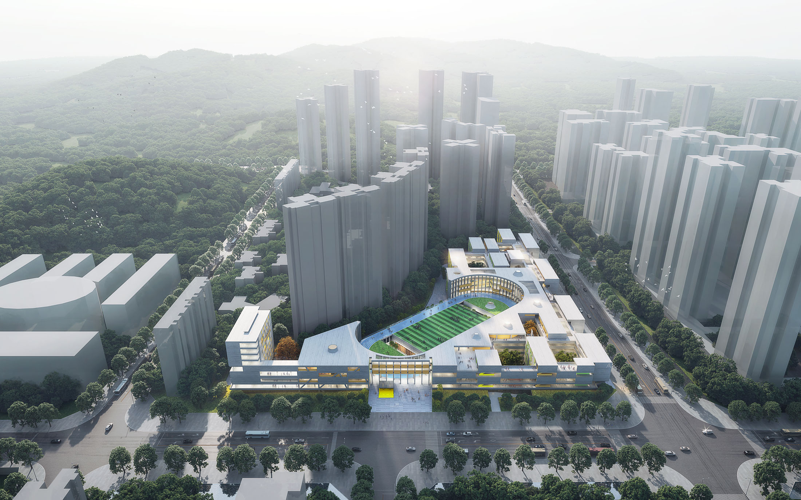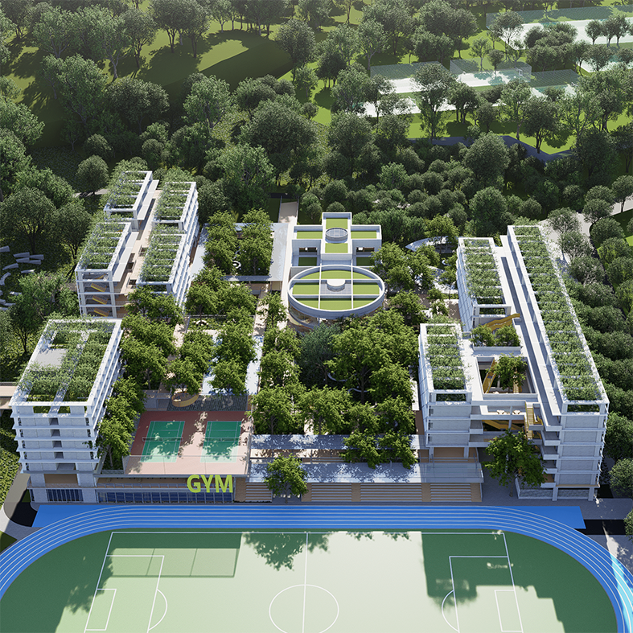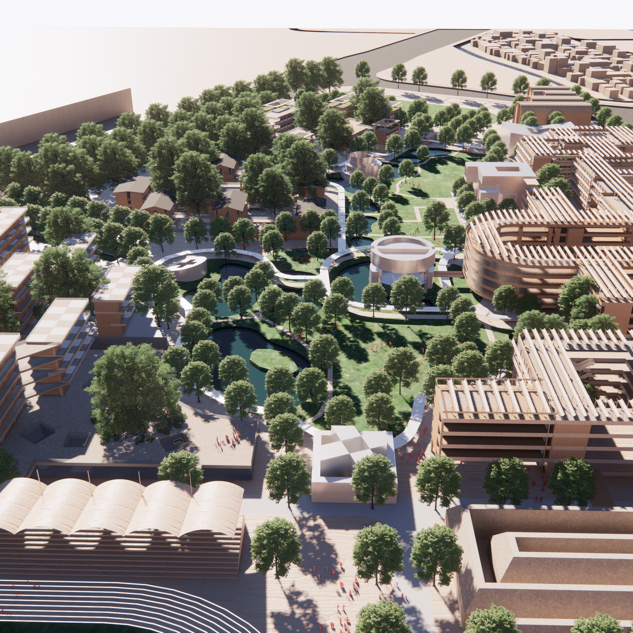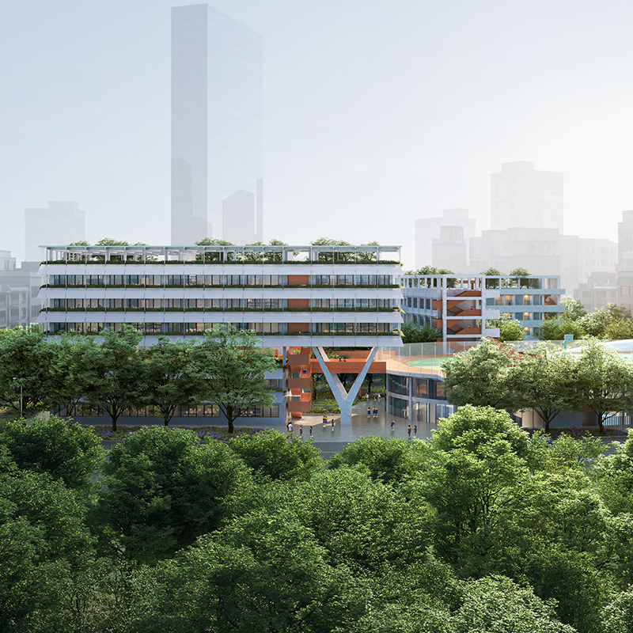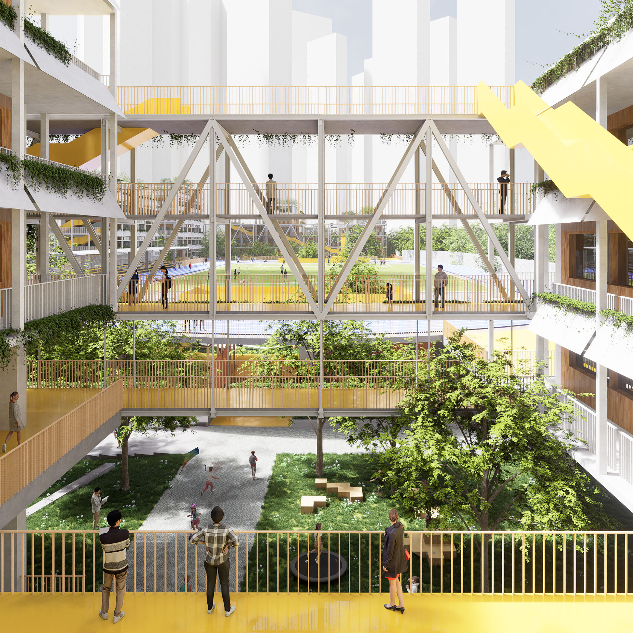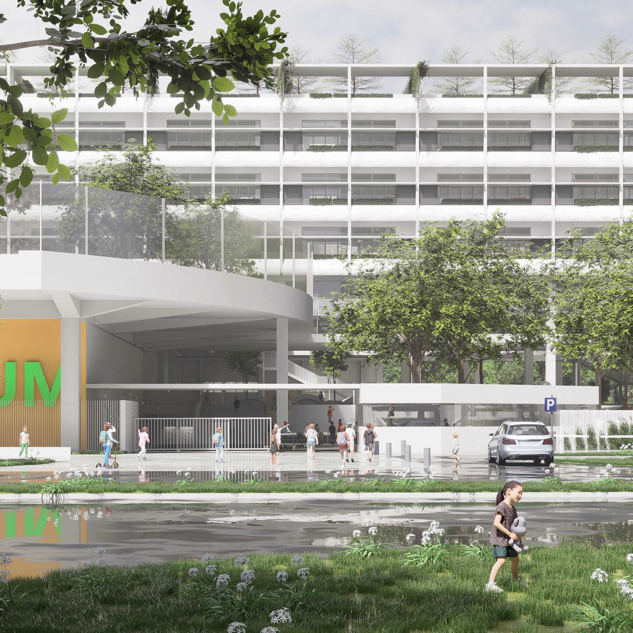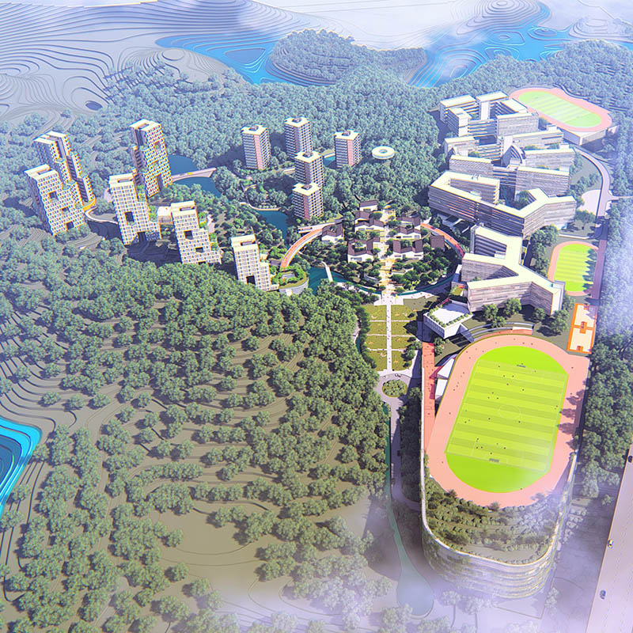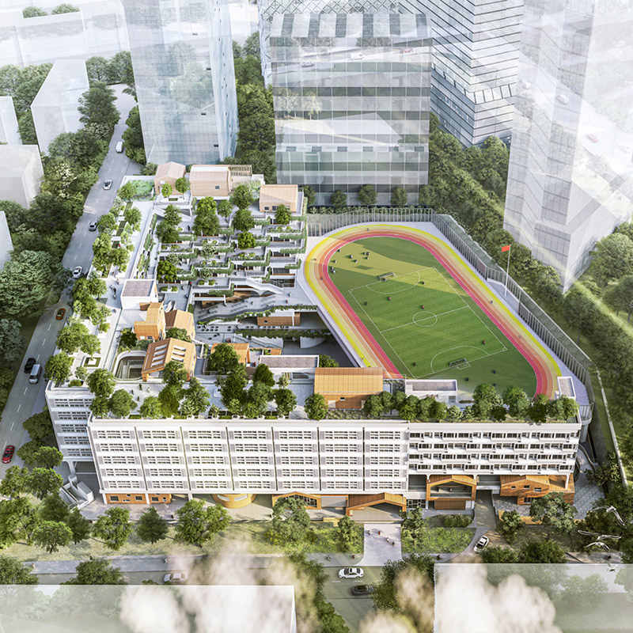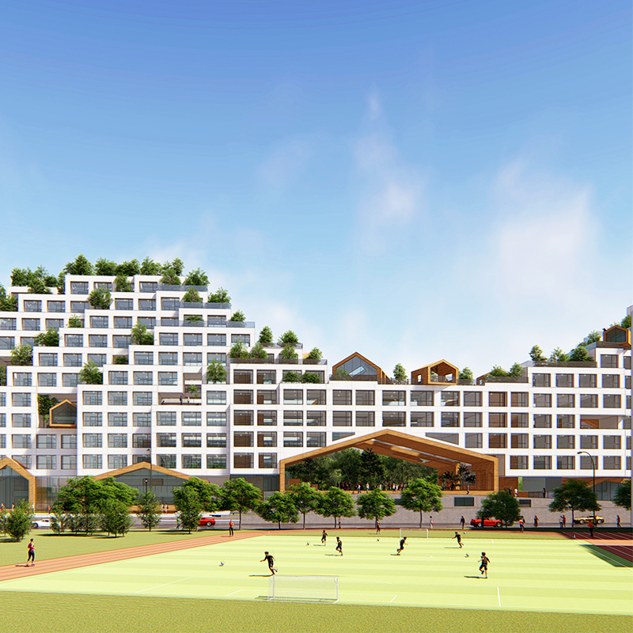HAKKA ENCLOSURE SCHOOLLonggang New Campus-Chuangxing School
It tries to continue the regional characteristics of Lingnan architecture, convey the historical charm of Hakka culture, and absorb the layout characteristics of the Hakka dragon house with "Moon Pond" as the shared space.
Chuangxing School, as one of the projects of the "Six Joint Exhibition of College Construction", the north side of the proposed plot is adjacent to the city's secondary trunk road, with a width of 40m, and the east side is the secondary trunk road, Xielian Road, with a road width of 50m. The south and west sides of the plot are the internal roads of Lily Shengshi Community. There are bus stops Longxi Wulian Road Station and Lingbeikeng Residents Group Station on Lianxin Road about 300m north of the site. There is Lily Shengshi Station on Xieli Road in the west, about 500m.
The southwest side of the project site is a high-rise residential area, Baihe Shengshi, with a building height of about 100 meters and a building height of about 48 meters on the south side. On the east side is Hongzhangfa Industrial Park, which is dominated by 8-storey office buildings with a height of about 24m. The northwest corner is the high-rise Poly Qincheng Yudu, about 100m. The current situation on the north side is an urban village. The current situation of the project plot is lawn, the west side is low and the east side is high, the height difference between east and west is 7-8 meters, and the height difference between north and south is 5-6 meters.
Open and shared: an open, interactive, community-sharing experiential campus;
Neighborhood integration: a campus that penetrates and coexists harmoniously with its neighbors;
Academy space: a spiritual home that carries knowledge transfer and learning atmosphere.
In terms of design layout, we try to continue the regional characteristics of Lingnan architecture, convey the historical charm of Hakka culture, and absorb the layout characteristics of the Hakka Dragon House with "Moon Pond" as the shared space. The "open playground" is used as a "complex space" linking the primary school, the middle school, the logistics department and the community residences on the south side to form an introverted settlement.
Boundary and community: Through the wall between the community and the school, there can be sufficient sight lines inside and outside the school, and the space of the school is no longer mysterious, but transparent and real. The space that the building gives way becomes an extension of the community street, citizens can stay and rest, and the campus becomes friendly and comfortable.
Space and academy: Around the courtyard space, three spatial levels of "inter-school sharing", "class sharing" and "class private" are arranged in turn; Create a series of courtyards and street spaces of different sizes.
Functional layout: Primary and secondary schools are relatively independent, with dedicated campuses, classrooms, entrances and exits, and pick-up and drop-off areas to facilitate management and ensure safety; the two campuses also have some facilities that can be shared, such as libraries and canteens, which can be used at different times and areas. In addition to being shared by schools, some facilities can also be open to the community during non-teaching hours, providing a place for community activities and promoting community integration. The functional divisions are clearly defined, providing a variety of path options to create an interesting campus.


Project information
-
Name:Longgang New Campus-Chuangxing School
Add:Shenzhen, Guangdong Province
Area:76300㎡
Type:
Education
Time:
2021
State:planning
-
Customer:Shenzhen Longgang District Construction and Public Works Department
Chief Designer:
Zhang ZhiYang
Design Team:
Zhang Zhiyang, Kuang Yuhao, Liang Zepei, Ma Liwei, Shen Cheng
Cooperative Team:
Changwu Architectural Design (Guangzhou) Co., Ltd.
