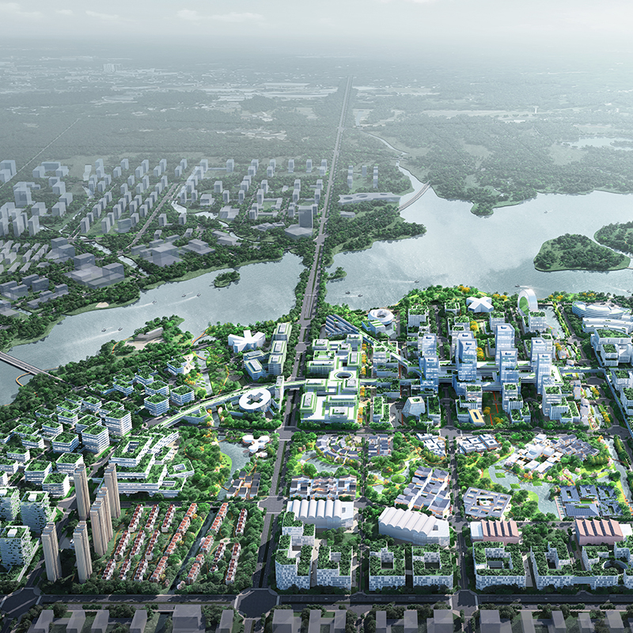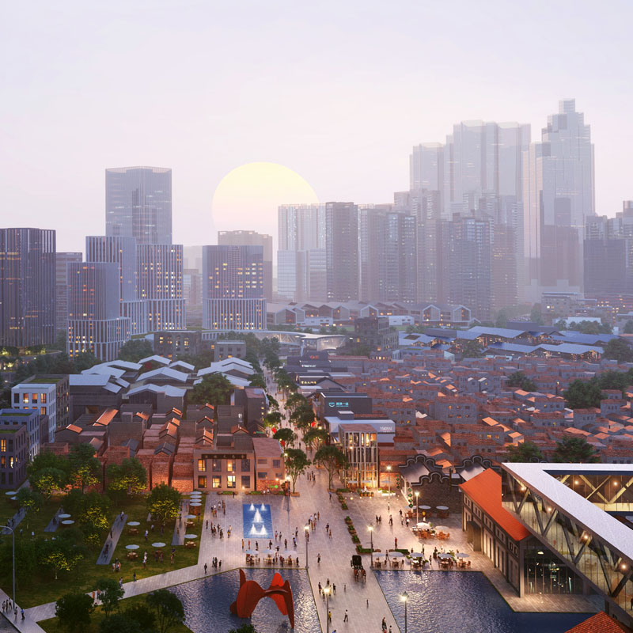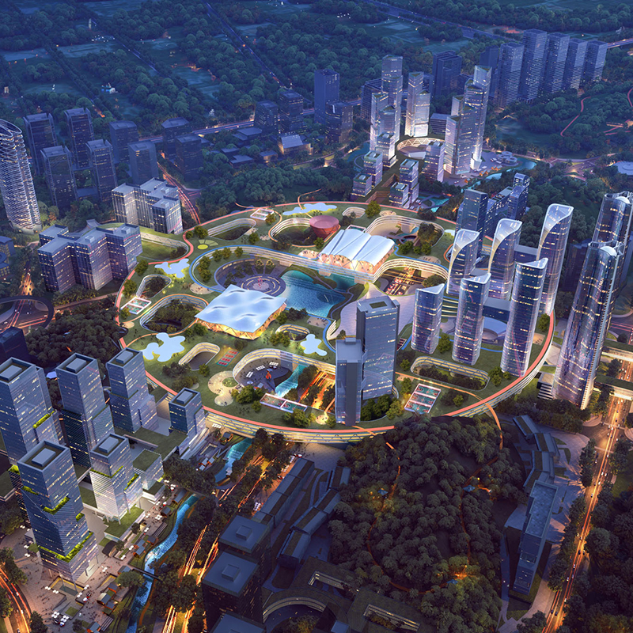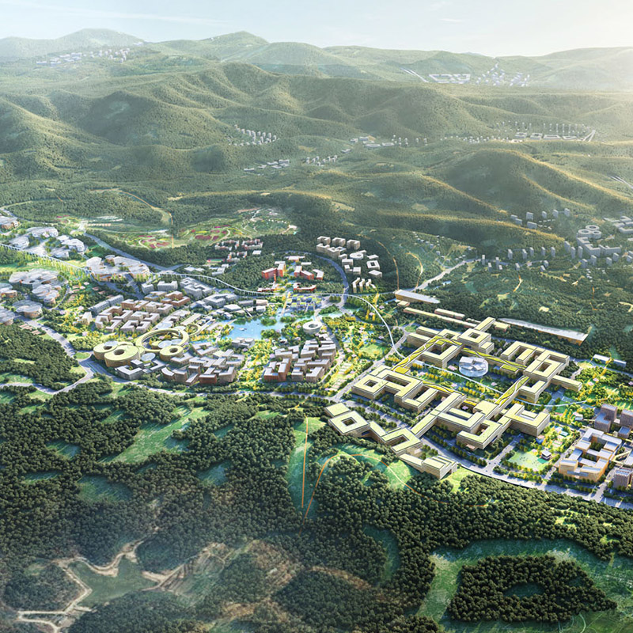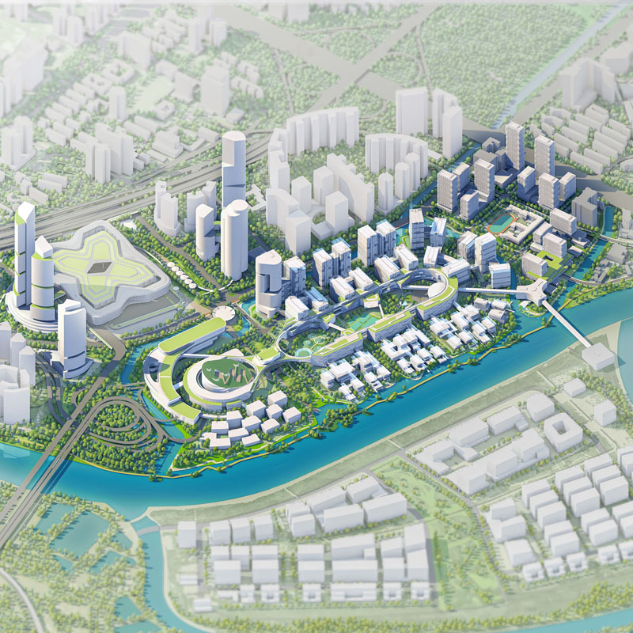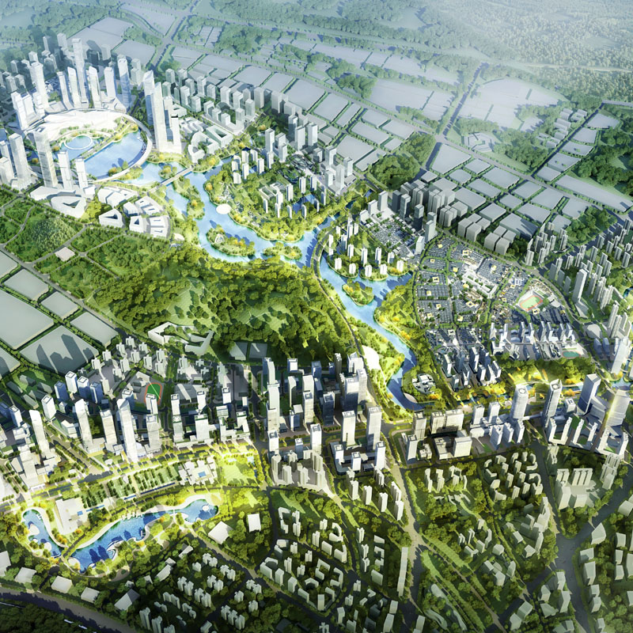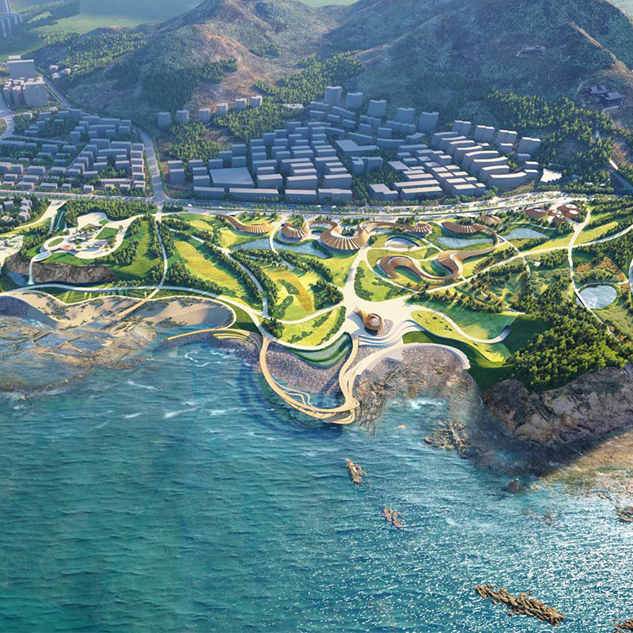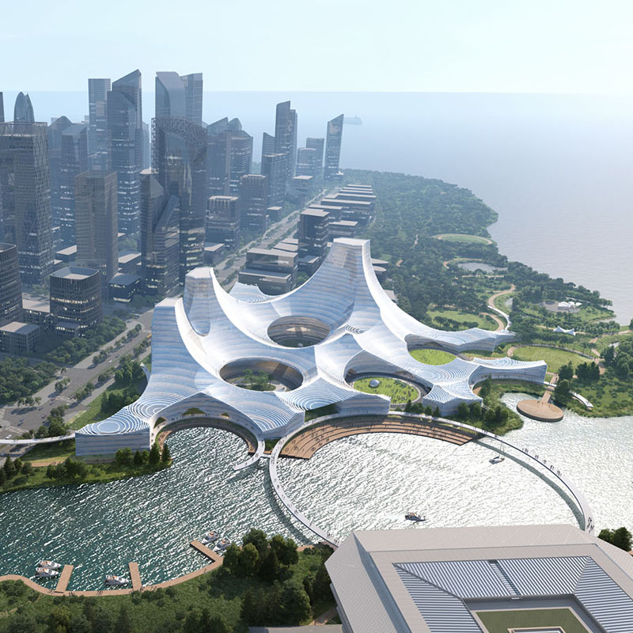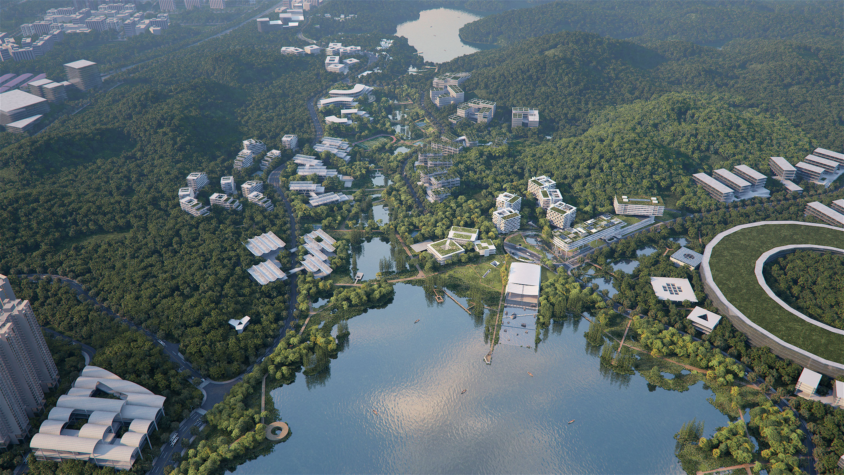Guangming Scientists Valley is located in the core area of the Large-scale Scientific Facilities Cluster, covering an area of about 1.2 square kilometers. It consists of the Liantang Reservoir, the Loucun Pond and the valley in between them. The natural conditions of Scientists Valley are superior. The design mainly involves the detailed urban design of the Gu Scientist Valley, as well as the conceptual and detailed architectural design of the Science Exploration Center, the Multipurpose Hall, and the Science Mansion.
Our design fully respects the achievements and design vision of the upper-level planning and adapts to the site environment to form a spatial structure. The buildings are oriented towards the mountain and follow the restored ecological ridges and valleys, fitting seamlessly into the terrain from south to north, from public to private, and from urban to ecological spaces, dividing the site into characterful groups decreasing in intensity. Combining the slope and height restrictions of different plots and leveraging the terrain height differences, we have added logistical and firefighting roads to increase the accessibility of the plots and minimize the disturbance and damage to the terrain and landforms.
Based on the existing features of the natural landscape, we have divided the landscape system within the design scope from southeast to northwest into three areas: the Loucun Water Pond area, the Cascading Valley area, and the Liantang Water Ecological Conservation area.
In response to the design requirements of Guangming Scientists Valley, we have proposed five elements for the new buildings: Building-Integrated Photovoltaics (BIPV), three-dimensional greening, prefabricated structures and facades, elevated lower levels, and embedded garages.
The Scientists Suites and the Multi-functional Center (northern plot of the Loucun Pond) are the iconic landmarks of Scientists Valley. They are currently positioned as multi-functional service hub that provides spaces for conference, exhibition, offices and accommodation. Within the design scope, a planning road divides the site into two parts, the continuity of the original mountain water body and vegetation ecology is cut. The design treats the planning road in the way of tunnel, and sets the soil covering building body along the lake plot, so that the ecological integrity of the two plots is continued. The design of the Science Travel House and multi-functional hall is mainly divided into three parts: the science conference center and science and technology exchange center on the south side, the scholars' House on the northwest side and the science station on the northeast side. The green corridor set in the middle connects the building group in series, and also connects the underground garage to ensure the smooth flow of the vehicle system.
The Scientists Mansion is a place for salon and seminars, social and recreational activities among high-level scientific research talents. Located right next to the Liantang Reservoir, it will become the first choice for scientists of place for research and socializing in the Greater Bay Area. Include the academician buildings, young scientist buildings, science salon and other supporting facilities, etc.The design concept of the Academician Building and the Young Scholars Building is based on the Shuangxi Villa of Lingnan, the four major gardens of Guangdong and China, and the Lingnan Courtyard.
Our design of Bright scientist Valley is a multi-faceted interpretation. This interpretation is similar to the relaxed and mixed state of Lingnan in the past. She moves freely between traditional and contemporary historical fragments, thereby breaking the linear, fixed paradigm or style in time. The knowledge types of daily life and disciplines are intermingled, and the various possibilities of the external folk can be continuously supplied to the interior of the building from the bottom up. Intertwine and collide in various forms between nature and geometry, resulting in a vague and precise, loose and powerful spatial type.
