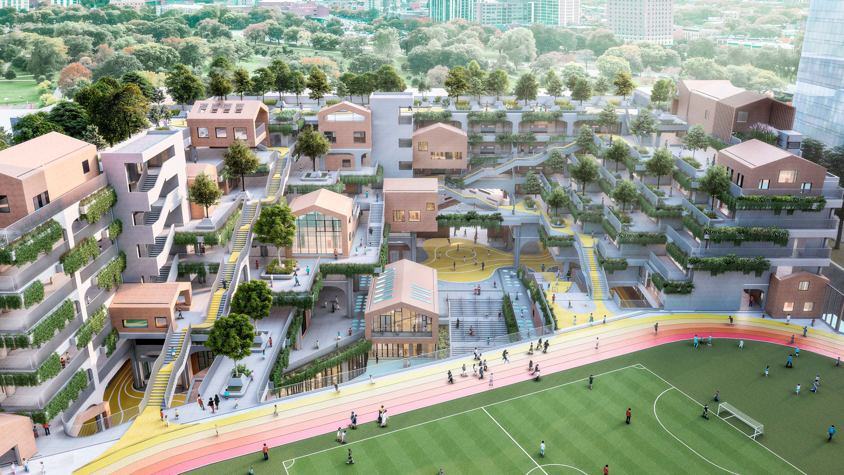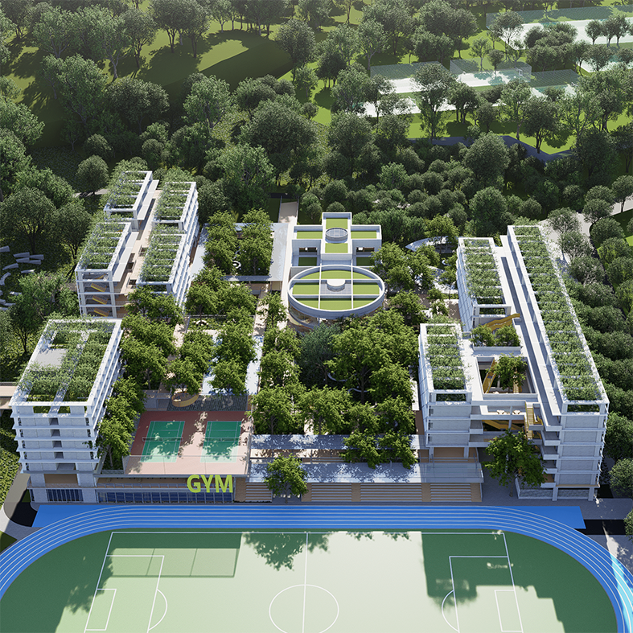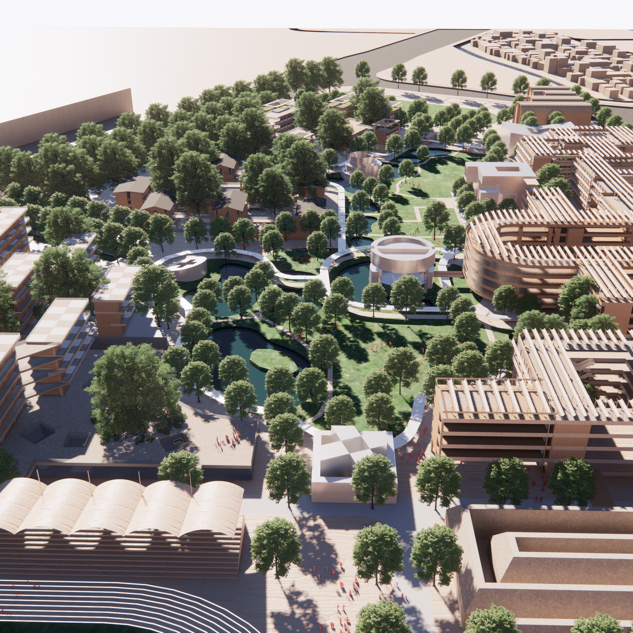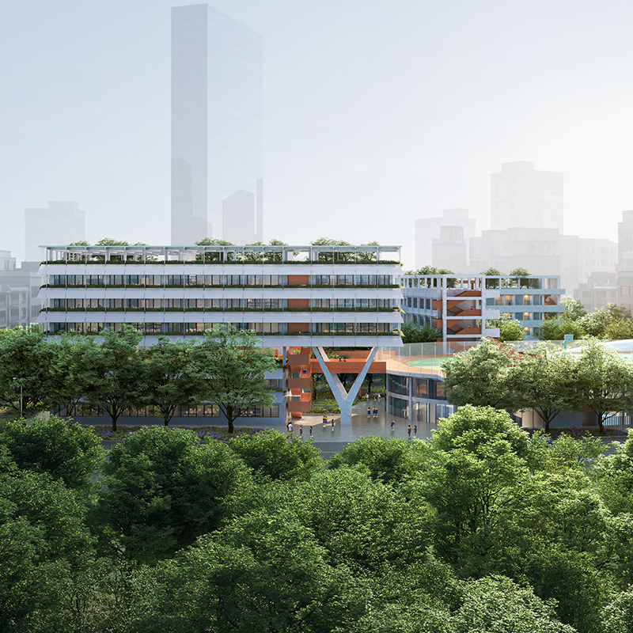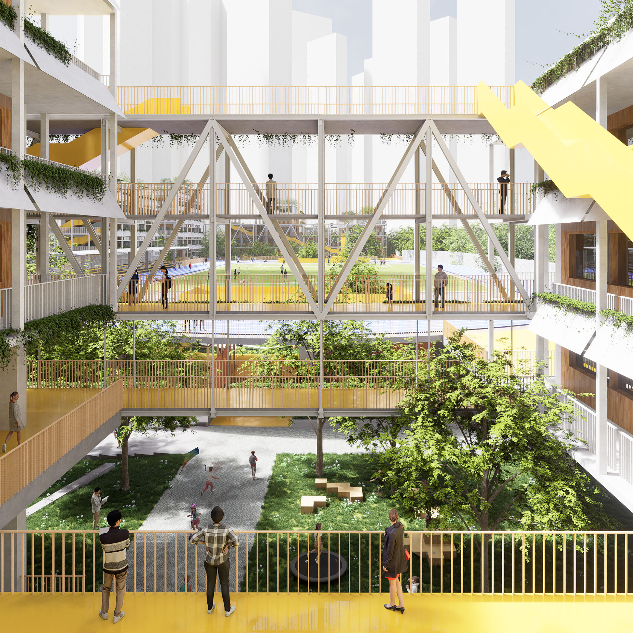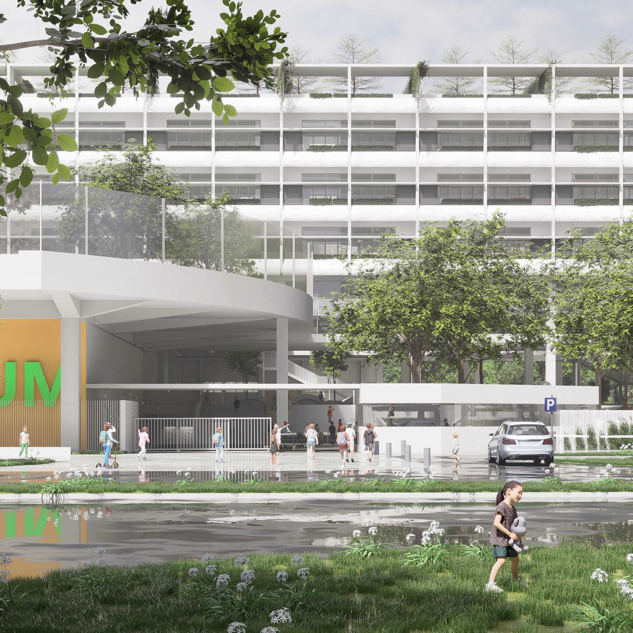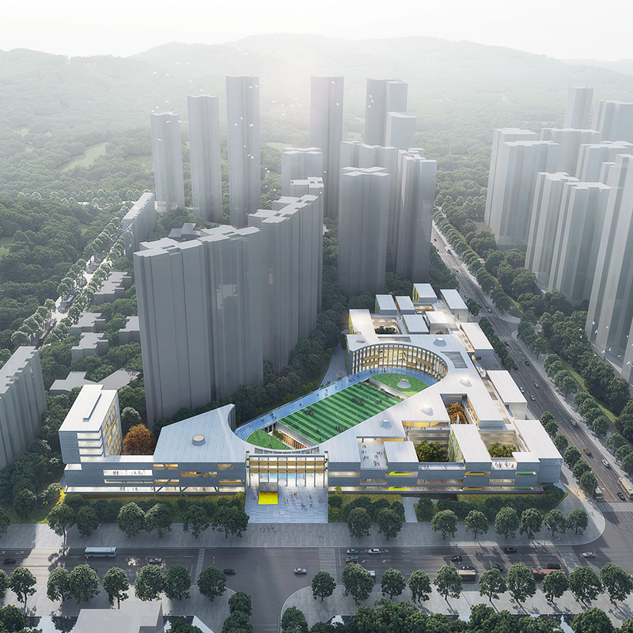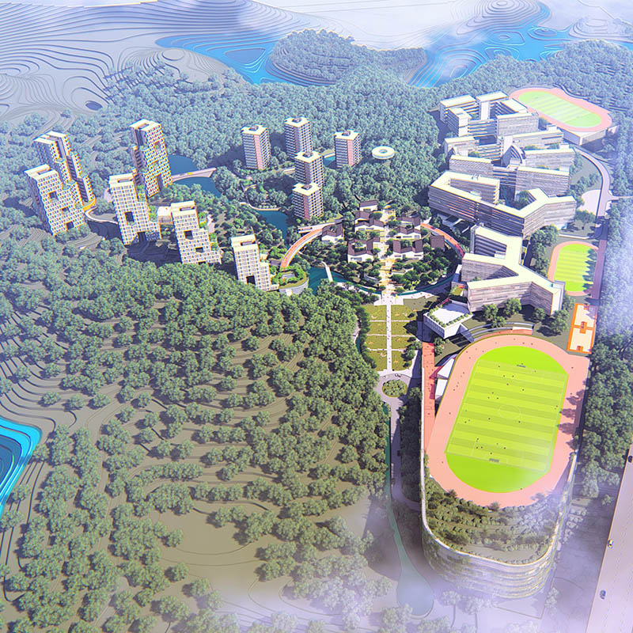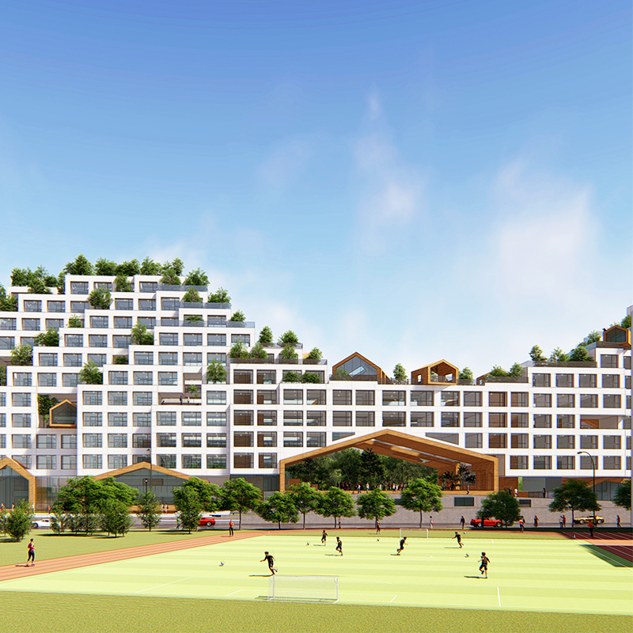We do not want to rely too much on industrialized materials such as aluminum plates, acrylics, and brightly colored paints to create a plastic campus. Instead, it mainly uses natural materials such as plain concrete, wood, brick, washed stone, and rich green vegetation to create a natural environment, where children are encouraged to use their bodies and touch to learn in nature.
Liantang District is located on the south side of Wutong Mountain Natural Scenic Area. The south and west sides of the site are open to the community street. We firstly arranged a large number of ordinary classrooms and teaching rooms that need to meet the sunlight on these two sides as much as possible, so as to form a complete urban street wall and street space. The northeast side of the site is adjacent to the Donghai Fuhui Haoting super high-rise residential area, and its garden is on the second floor of the school. So we put the sports field next to it, on an equal footing. Make the sports field an open space shared by the two, and the buildings widen the sight distance, penetrate each other, and coexist with each other.
How will the campus buildings in the Liantang area reflect the local characteristics of Wutong Mountain? We don't want children to grow up in the traditional campus array, rigid, dull and negative space environment. So we built an artificial fairy tale valley inside the campus. It is full of greenery, with scattered log cabins dotted on the hillside, and two open-air winding stairs lead from the bottom of the valley (wind and rain playground and library) to the top of the mountain (roof garden), passing the sports field on the 2nd floor. The retreat of the fairy tale valley and the street wall space form two pyramid-shaped atrium shared spaces in the north and south of the site, which facilitates and encourages communication and interaction between teachers and students, and strengthens the sense of belonging to the group. The hillside and atrium, indoor and outdoor spaces penetrate each other, which fully strengthens and enriches the sense of fun and exploration of the campus space, making the entire campus form a vertically interconnected outdoor activity experience space system.
We do not want to rely too much on industrialized materials such as aluminum plates, acrylics, and brightly colored paints to create a plastic campus. Instead, it mainly uses natural materials such as plain concrete, wood, brick, washed stone, and rich green vegetation to create a natural environment, where children are encouraged to use their bodies and touch to learn in nature.
We put the functional facilities shared by the whole school: such as the library, lecture hall, swimming pool, canteen, dance, music, painting classrooms, and wind and rain playgrounds on the upper and lower floors near the school entrance, which is convenient and beneficial to share with the community. Put quiet and exclusive teaching spaces: such as extended classrooms, comprehensive classrooms, computer rooms, laboratories, etc. on the 5th floor or above, and put the administrative office space on the west side corridor, so that teachers can contact the teaching areas on the south and north sides. . The teachers' dormitory is independently set up in the southeast corner of the campus, and has an independent entrance. It is convenient for teachers to separate their daily life from the teaching area.
