SUNNY PALACEDameisha Haixi Primary School
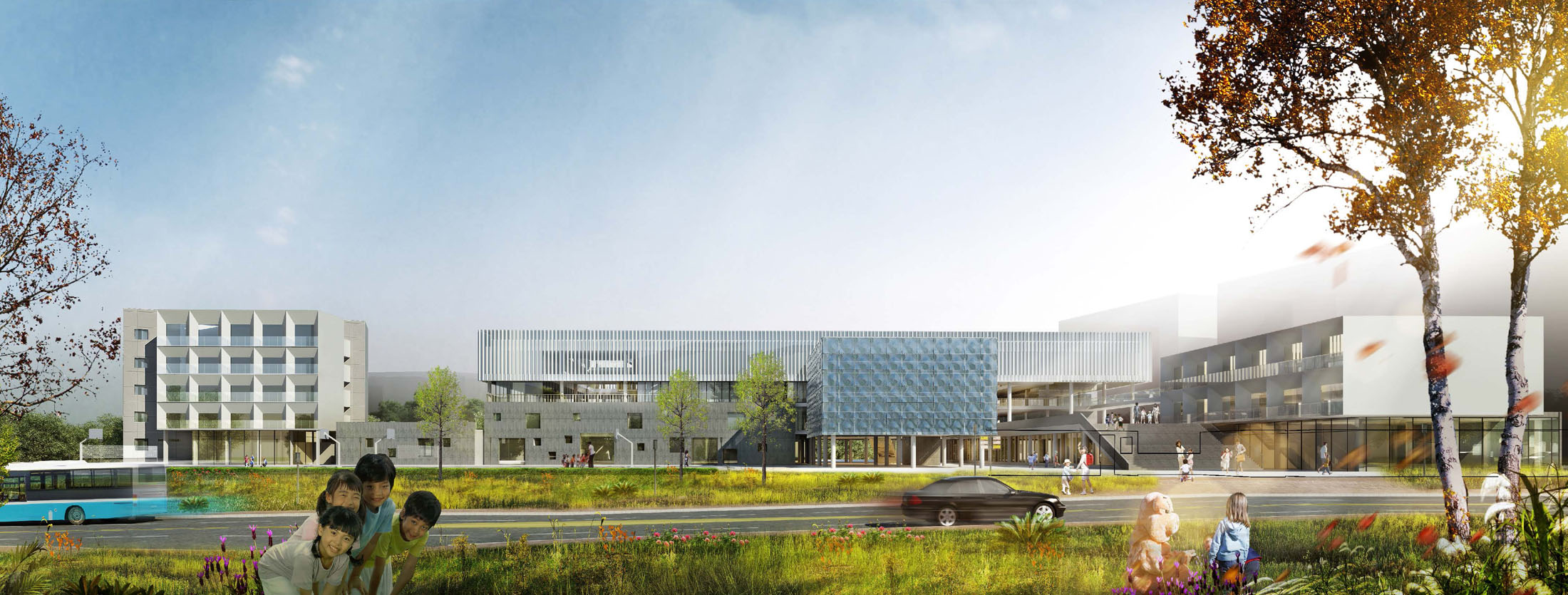
Taking this square ring as the core space of the school's teaching group, the ordinary classroom units extend westward, and the ordinary classrooms retreat towards the landscape layer by layer, making use of the rich natural resources of the Dameisha area.

Project information
Related Projects
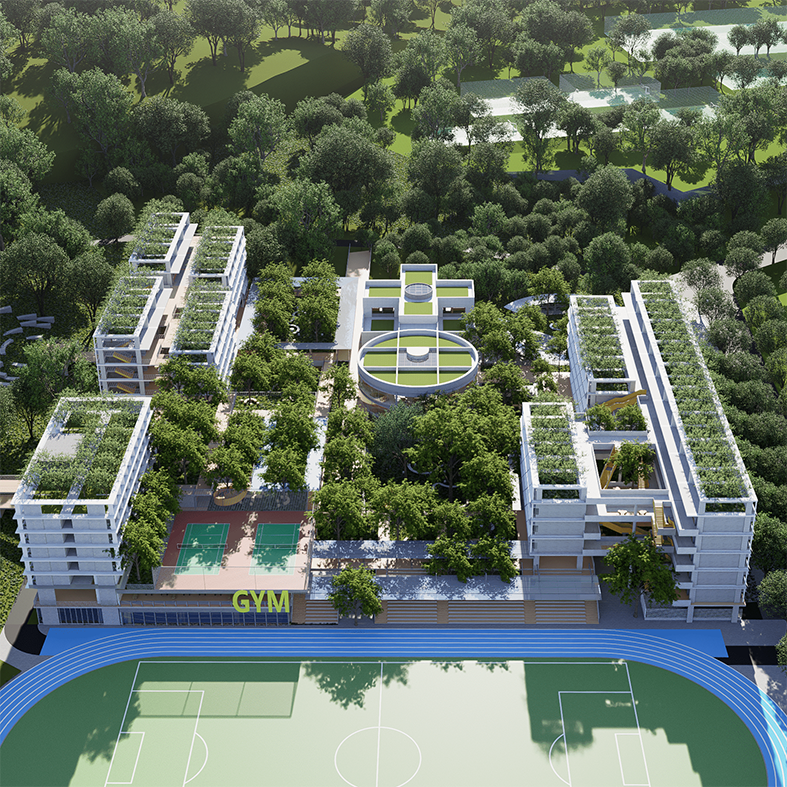
Mountain and Forest AcademyLongcheng Street Three High North School Construction
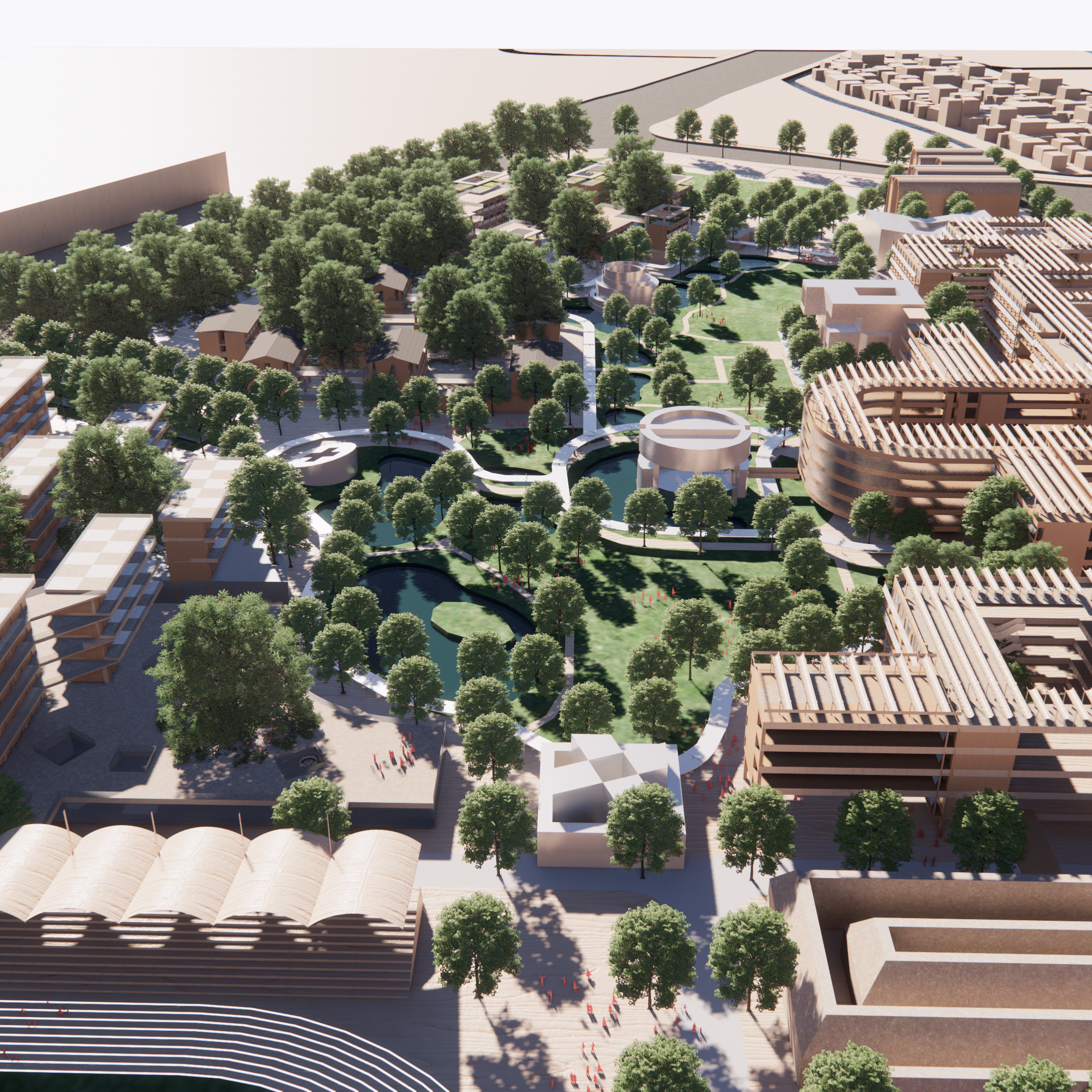
Shunde School of Foshan No.1 Middle SchoolShunde School of Foshan No.1 Middle School
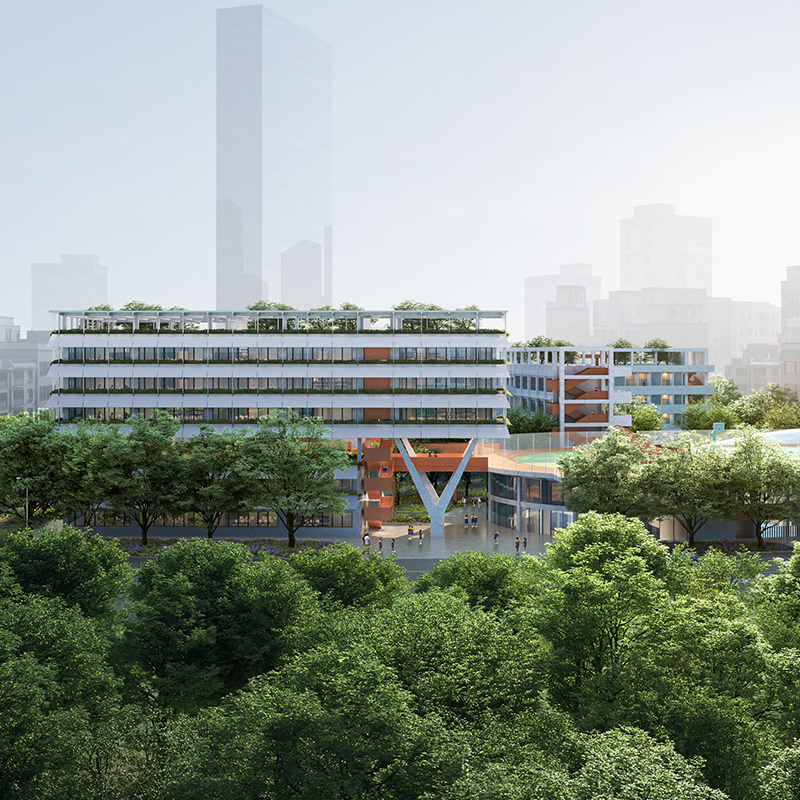
CAMPUS ON THE TREETOPSShenzhen Baogang Primary School Expansion (Competition Winning) 2022
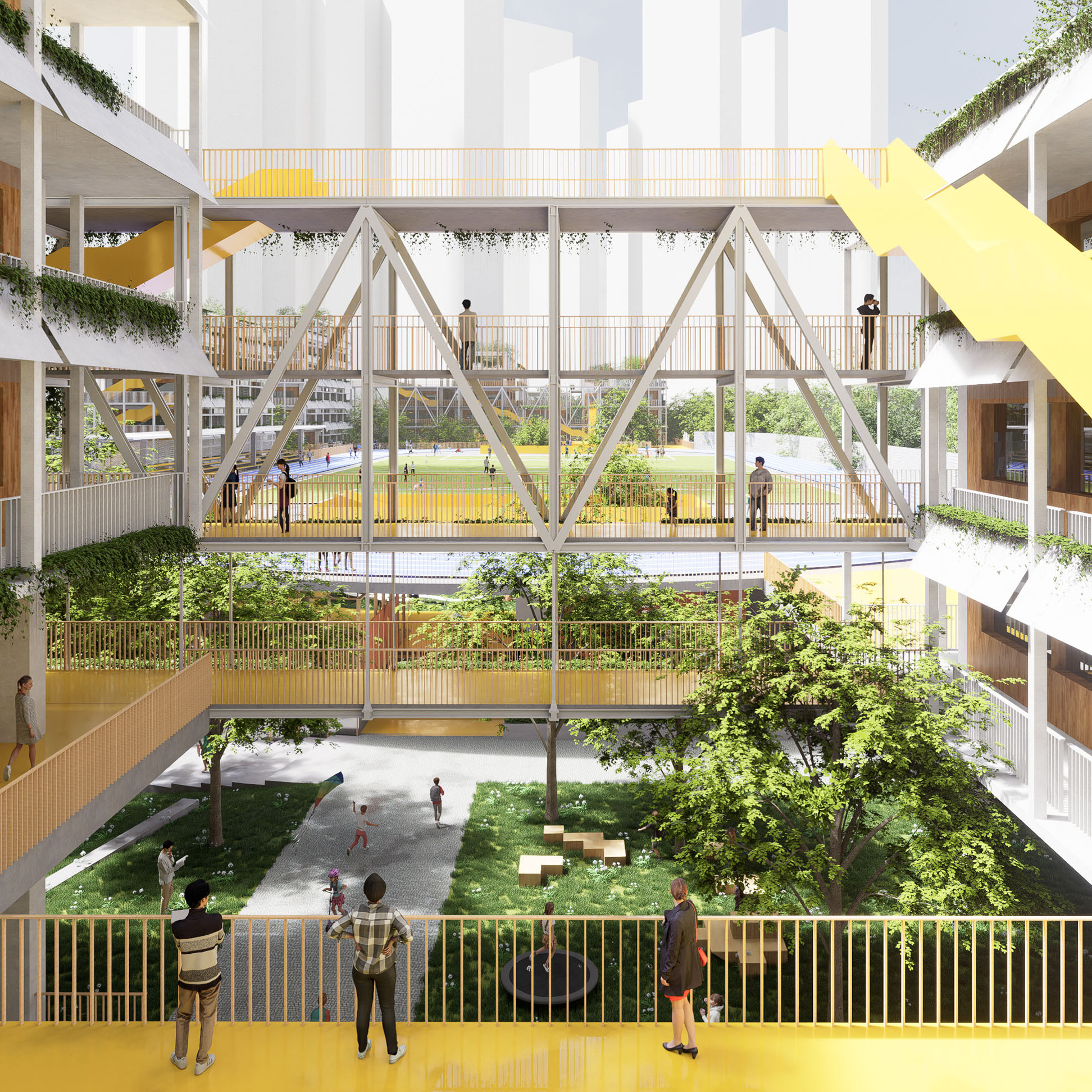
Bao'an District Songgang Middle SchoolSonggang Street Songgang Commercial Center urban renewal nine-year system school construction
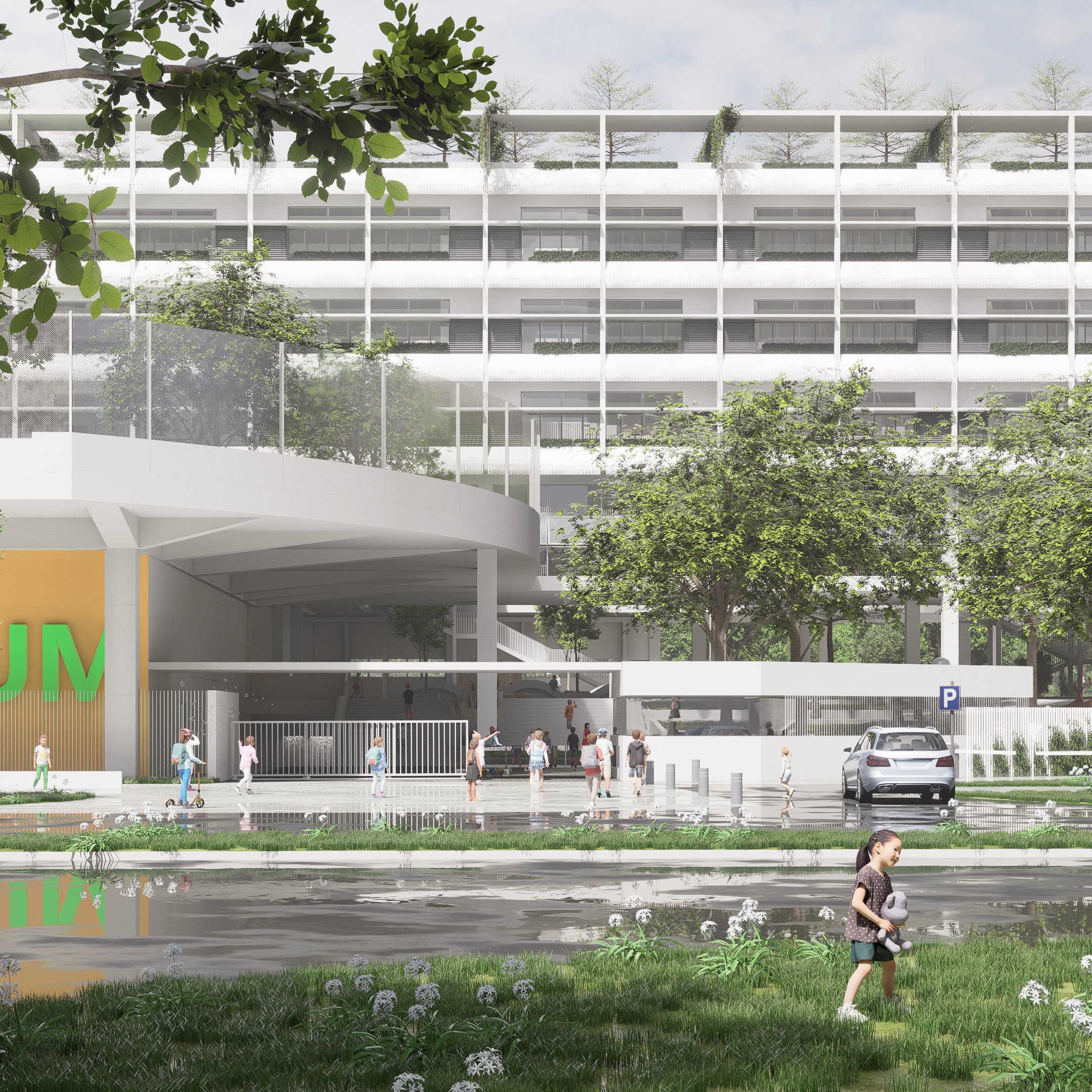
School in Dingtai South AreaArchitectural scheme design of school project in Dingtai South Area
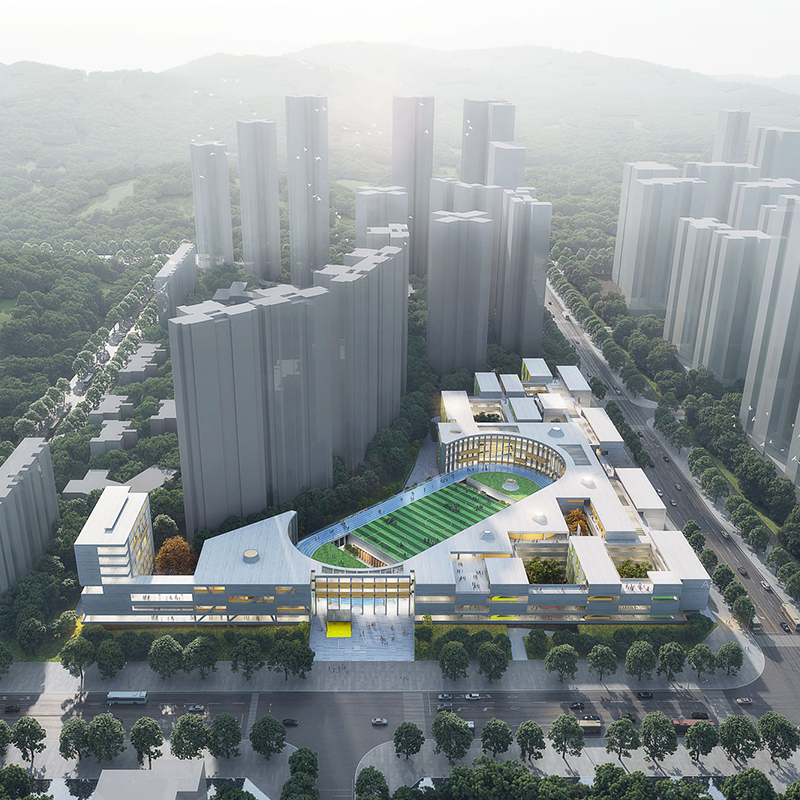
HAKKA ENCLOSURE SCHOOLLonggang New Campus-Chuangxing School
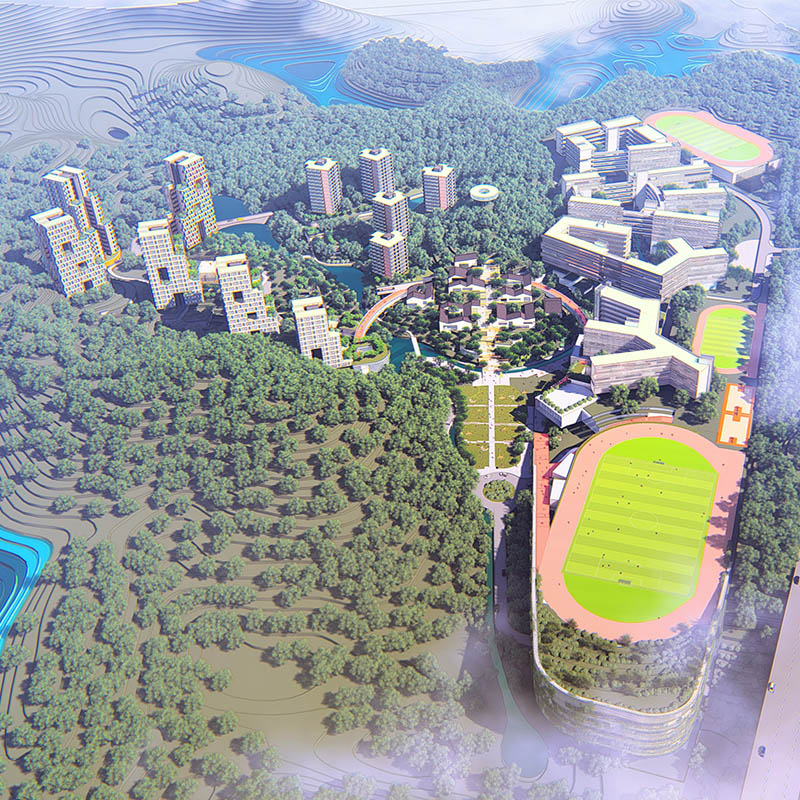
High School ParkLonggang Pingdi High School Park
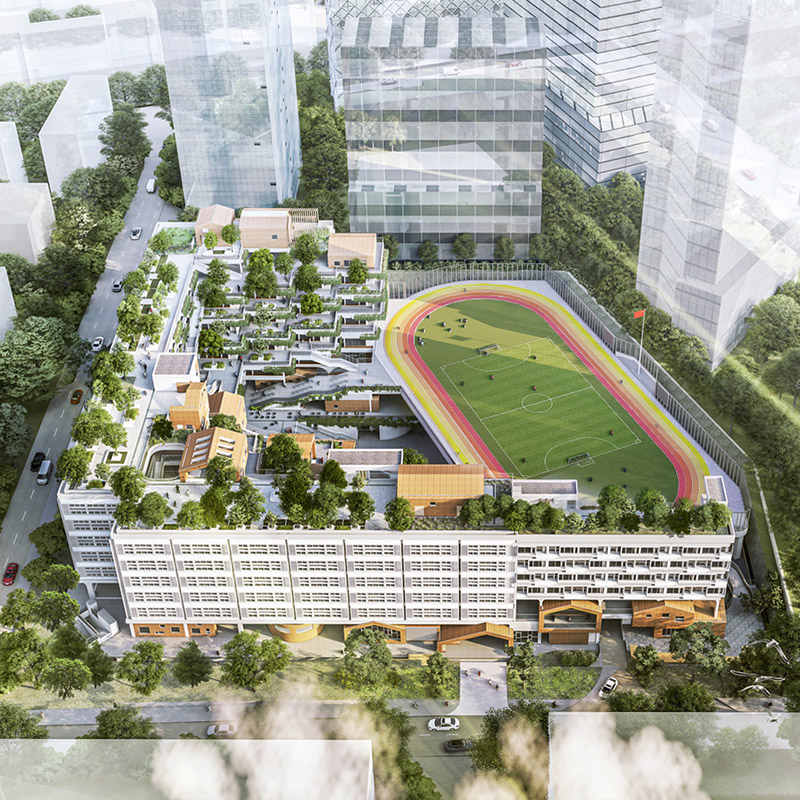
FAIRY TALE VALLEYShenzhen Luohu Foreign Language Primary School



